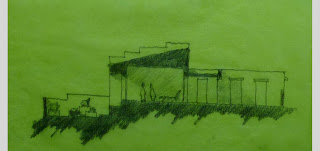
Edward Hopper (American, 1882–1967)
Rooms by the Sea, 1951
Oil on canvas, 29 1/4 x 40 in. (74.3 x 101.6 cm)
Bequest of Stephen Carlton Clark, B.A. 1903
1961.18.29
The sentence in the title is actually by Hopper himself. This is also what he shows in all his paintings - people struggle and suffer but they cant tell; all their feelings are expressed by the paintings. From the paintings, we dont hear anything but we understand more than hearing them.
In the Rooms by the sea, one interesting feature is, different from all his other works, no human figures appear in the painting. However the image is "more an evocative metaphor of silence and solitude than the transcription of an actual scene"; the effect of sunlight on the wall, dreamlike sea water and most important, an opening door, all the elements form a completed story. My understanding of the storyis, in the simple way, people trying to escape from their suffering life and finding their own peace. It is reasonable when consider the alias gave by Hopper - The jumping off place (but he deleted it becuase its "malign overtones").
And heres comes my narrative (even sounds stupid as I said in class):
A non-Greek speaker spent all his summer learning scuba diving in a concrete box.
This is all from my imagination and it fits my understanding to the painting: people escaping from tiring and suffering life to a new life. Non-Greek speaking expresses the feeling of loneliness as the site I choose is near the Aegean Sea. Scuba diving in the concrete box means the breakthrough. Guess one thing I missed is the time, I mean the moment we experienced from the painting, how we come in just after the guy "jumped off". Hopefully I can develope more on this.






























