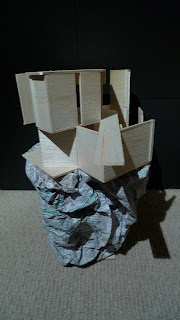 Site
Site Site with gallery footprint
Site with gallery footprint
1st Floor Plane
 Ground Floor Plane
Ground Floor PlaneAs seen from the planes, the
gallery is designed to be two pentagons one on the other. Large
Blank walls are used to create the feeling of isolation - which indicates Polke's idea of "in his own world". A courtyard is placed near the entrance of the building as a main natural light source for the ground floor. The back of the ground floor, which is lack of natural light, has been used as the storage and a public resting area attahed with a small kitchen.
On the first floor, a wide gap is cut so there is a good communication between the 1st and ground floor. This gaps also enabled people to have a view of the courtyard. Sun light is difused and filtered when comig through the large window in the front and the gaps on the roof. Office, apartent and a kitchen are placed at the back of this floor. With another set of staircases behind the building, the artist can enter the storage and his apartment without go through the whole gallery.

Section

1:50 plan to show the lighting features
1:50 section to sow the lighting features


















